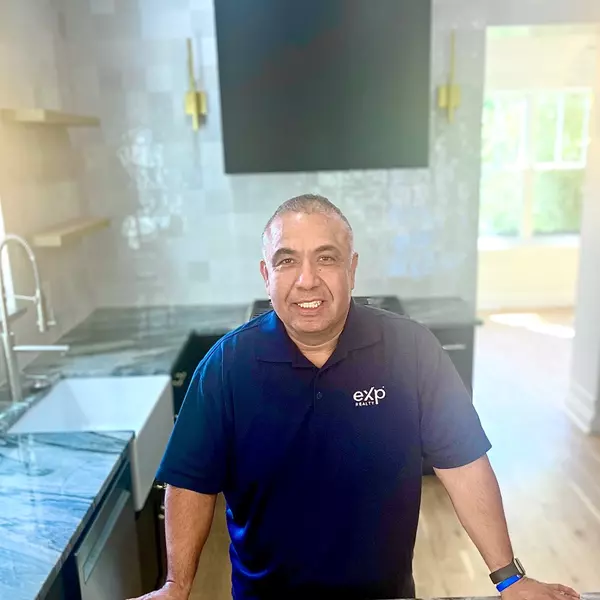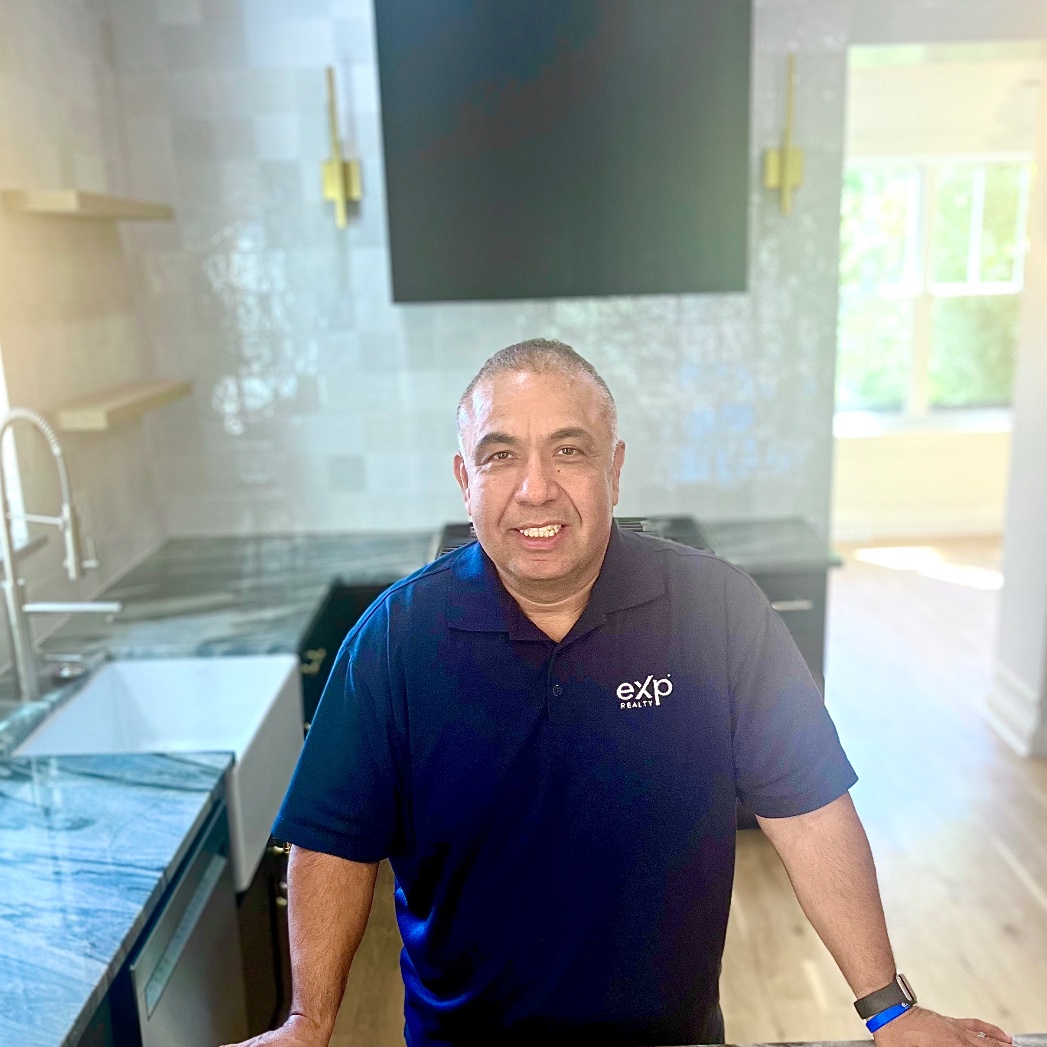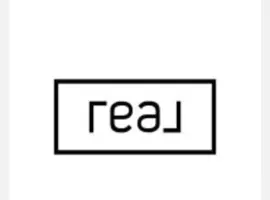
21416 E 61st DR Aurora, CO 80019
3 Beds
4 Baths
3,694 SqFt
UPDATED:
Key Details
Property Type Single Family Home
Sub Type Single Family Residence
Listing Status Active
Purchase Type For Sale
Square Footage 3,694 sqft
Price per Sqft $223
Subdivision Painted Prairie
MLS Listing ID 1912800
Style Contemporary
Bedrooms 3
Full Baths 2
Half Baths 2
Condo Fees $90
HOA Fees $90/mo
HOA Y/N Yes
Abv Grd Liv Area 2,850
Year Built 2021
Annual Tax Amount $8,616
Tax Year 2024
Lot Size 2,975 Sqft
Acres 0.07
Property Sub-Type Single Family Residence
Source recolorado
Property Description
Inside, you'll find a stunning chef's kitchen with sleek designer finishes, abundant storage, and a generous island that flows seamlessly into the open living area. The gorgeous living room centers around a statement fireplace—perfect for cozy evenings or entertaining in style.
The second level is home to a luxurious primary suite with spa-inspired ensuite, walk-in closet with custom built-ins, and direct access to the laundry room. Two additional bedrooms, a full bathroom, and a flexible loft provide comfort and convenience for family or guests.
On the third level, an expansive family room with recreation/flex space is paired with a well-appointed mini kitchen featuring a sink and dual beverage refrigerators—making entertaining effortless. This space opens to a large rooftop deck, where you can relax in the hot tub while taking in sweeping mountain and city views. An unfinished basement offers room to grow and personalize.
Just minutes from the Gaylord Rockies Resort, trails, parks, and under 10 minutes to DIA with easy access to downtown Denver, this home combines luxury, lifestyle, and location in one perfect package.
Location
State CO
County Adams
Zoning PUD
Rooms
Basement Unfinished
Interior
Interior Features Ceiling Fan(s), Eat-in Kitchen, Five Piece Bath, High Ceilings, Kitchen Island, Open Floorplan, Pantry, Primary Suite, Quartz Counters, Smoke Free, Walk-In Closet(s), Wet Bar
Heating Forced Air, Natural Gas
Cooling Central Air
Flooring Carpet, Tile, Vinyl
Fireplaces Number 1
Fireplaces Type Living Room
Fireplace Y
Appliance Bar Fridge, Convection Oven, Cooktop, Dishwasher, Disposal, Microwave, Oven, Range, Range Hood, Refrigerator, Self Cleaning Oven, Tankless Water Heater
Exterior
Exterior Feature Gas Valve, Spa/Hot Tub
Parking Features Electric Vehicle Charging Station(s), Insulated Garage, Lighted, Oversized
Garage Spaces 2.0
Fence Full
Roof Type Composition
Total Parking Spaces 2
Garage Yes
Building
Lot Description Greenbelt, Landscaped, Master Planned, Sprinklers In Front
Foundation Slab
Sewer Public Sewer
Water Public
Level or Stories Three Or More
Structure Type Frame,Stone,Wood Siding
Schools
Elementary Schools Harmony Ridge P-8
Middle Schools Harmony Ridge P-8
High Schools Vista Peak
School District Adams-Arapahoe 28J
Others
Senior Community No
Ownership Individual
Acceptable Financing Cash, Conventional, FHA, Jumbo, VA Loan
Listing Terms Cash, Conventional, FHA, Jumbo, VA Loan
Special Listing Condition None
Pets Allowed Breed Restrictions, Cats OK, Dogs OK, Number Limit
Virtual Tour https://www.youtube.com/embed/dqh8w2BnYjY

6455 S. Yosemite St., Suite 500 Greenwood Village, CO 80111 USA






