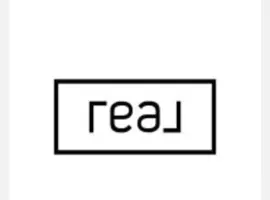12261 Karls LN Northglenn, CO 80241
3 Beds
3 Baths
1,484 SqFt
UPDATED:
Key Details
Property Type Single Family Home
Sub Type Single Family Residence
Listing Status Active
Purchase Type For Sale
Square Footage 1,484 sqft
Price per Sqft $320
Subdivision Karls Farm
MLS Listing ID 5571407
Bedrooms 3
Full Baths 2
Half Baths 1
Condo Fees $68
HOA Fees $68/mo
HOA Y/N Yes
Abv Grd Liv Area 1,484
Year Built 2022
Annual Tax Amount $6,339
Tax Year 2023
Lot Size 2,178 Sqft
Acres 0.05
Property Sub-Type Single Family Residence
Source recolorado
Property Description
Welcome to your perfect modern home in the super desirable Karl's Farm neighborhood! This stylish 3-bedroom, 3-bath attached home is move-in ready and designed for the way you actually live.
Step inside and you'll love the open, bright floorplan with tall ceilings and tons of natural light. The kitchen is the real star here—quartz countertops, stainless steel appliances, breakfast bar, and plenty of storage. Whether you're meal-prepping, hosting friends, or ordering takeout, this kitchen has you covered.
The living space flows seamlessly for movie nights, game days, or just relaxing with your favorite people. Upstairs, the primary suite is your own retreat—complete with a walk-in closet and spa-like ensuite bathroom with dual sinks. Two more bedrooms mean space for a roommate, home office, or guest crash pad.
Other perks:
? 3 bathrooms (no more fighting over sink space!)
? Private patio—perfect for grilling, morning coffee, or a pup-friendly hangout spot
? Attached 2-car garage (yes, it fits a full-sized truck!)
? Lock-and-leave convenience = more time for fun, less time on chores
And location? You're close to schools, shopping, dining, and easy highway access. Everything you need is right at your fingertips.
Don't miss your chance to snag this home—it's stylish, practical, and totally ready for you!
Don't miss this opportunity to make this exceptional home your own!
Location
State CO
County Adams
Interior
Interior Features Primary Suite, Quartz Counters, Walk-In Closet(s)
Heating Electric
Cooling Central Air
Fireplace N
Appliance Dishwasher, Disposal, Dryer, Microwave, Oven, Range, Washer
Laundry In Unit
Exterior
Garage Spaces 2.0
Roof Type Shingle
Total Parking Spaces 2
Garage Yes
Building
Lot Description Greenbelt, Landscaped
Sewer Public Sewer
Water Public
Level or Stories Two
Structure Type Frame
Schools
Elementary Schools Hunters Glen
Middle Schools Century
High Schools Mountain Range
School District Adams 12 5 Star Schl
Others
Senior Community No
Ownership Individual
Acceptable Financing Cash, Conventional, FHA, VA Loan
Listing Terms Cash, Conventional, FHA, VA Loan
Special Listing Condition None

6455 S. Yosemite St., Suite 500 Greenwood Village, CO 80111 USA





